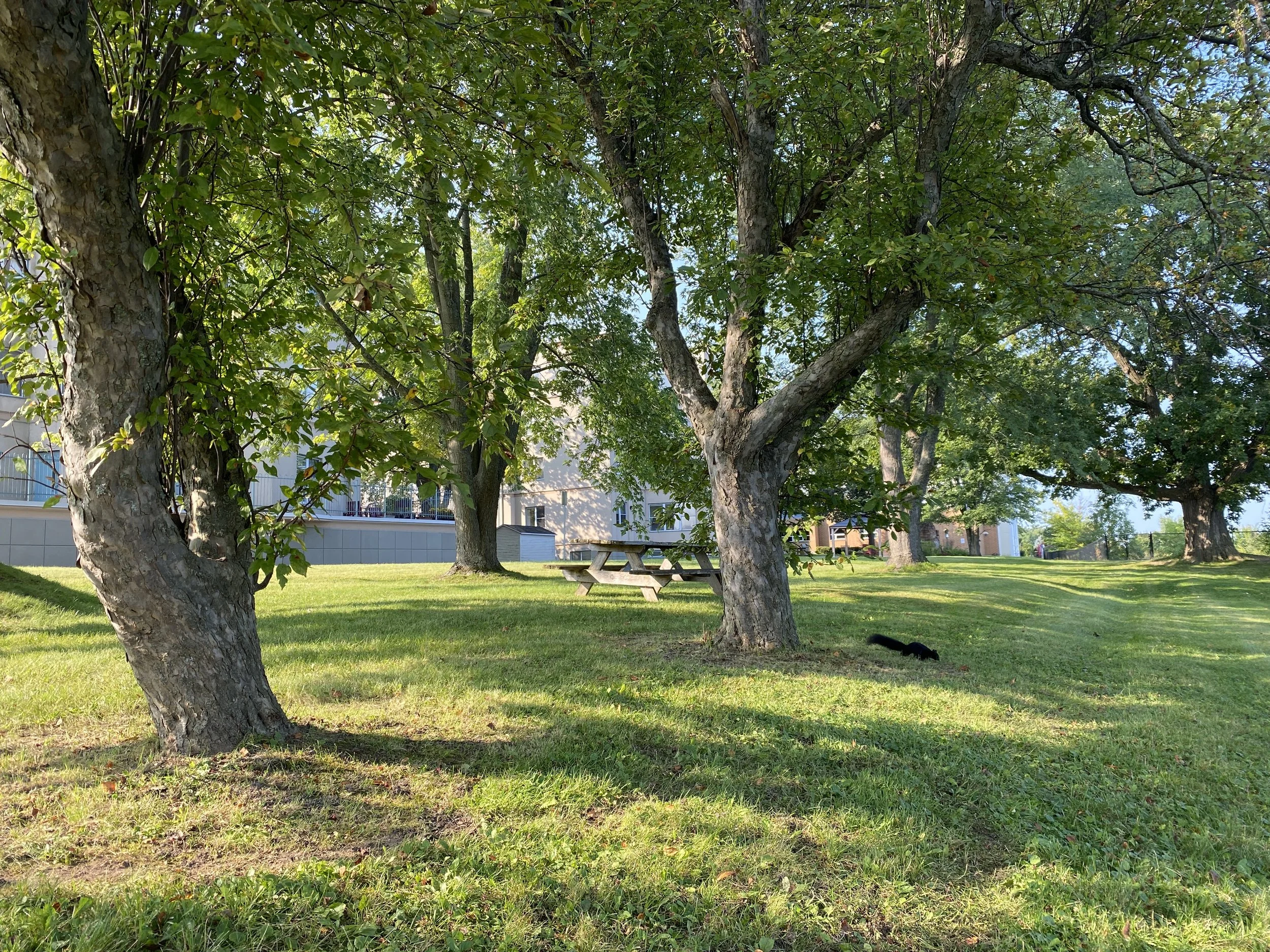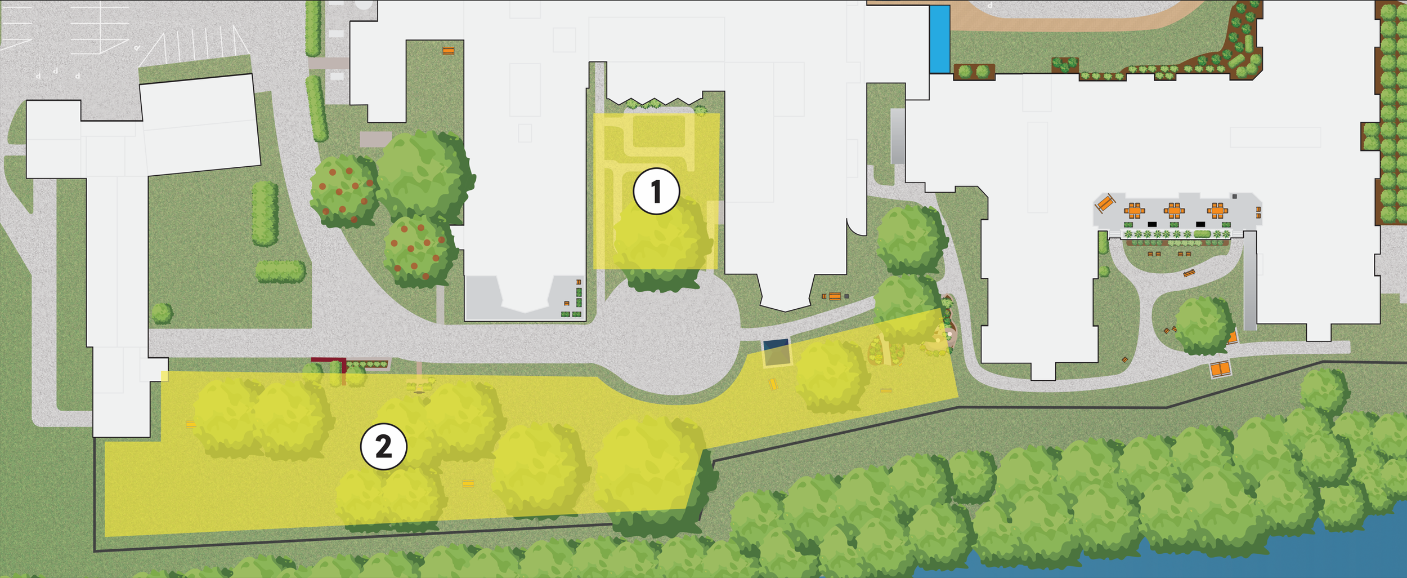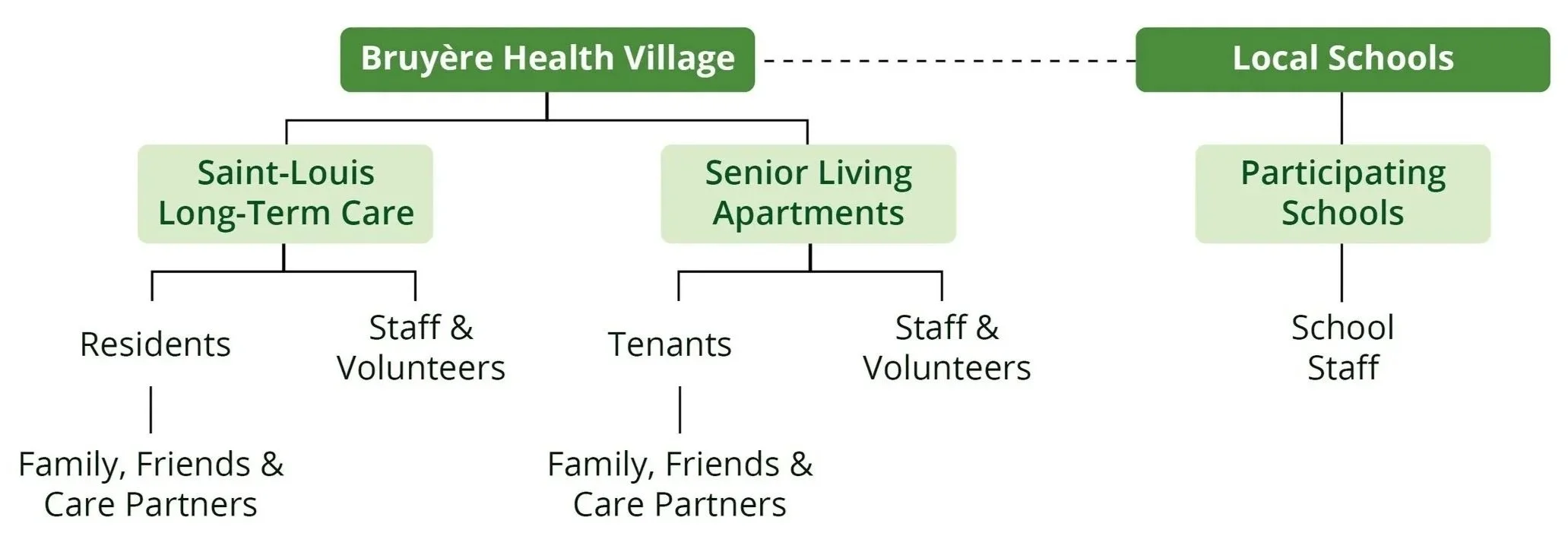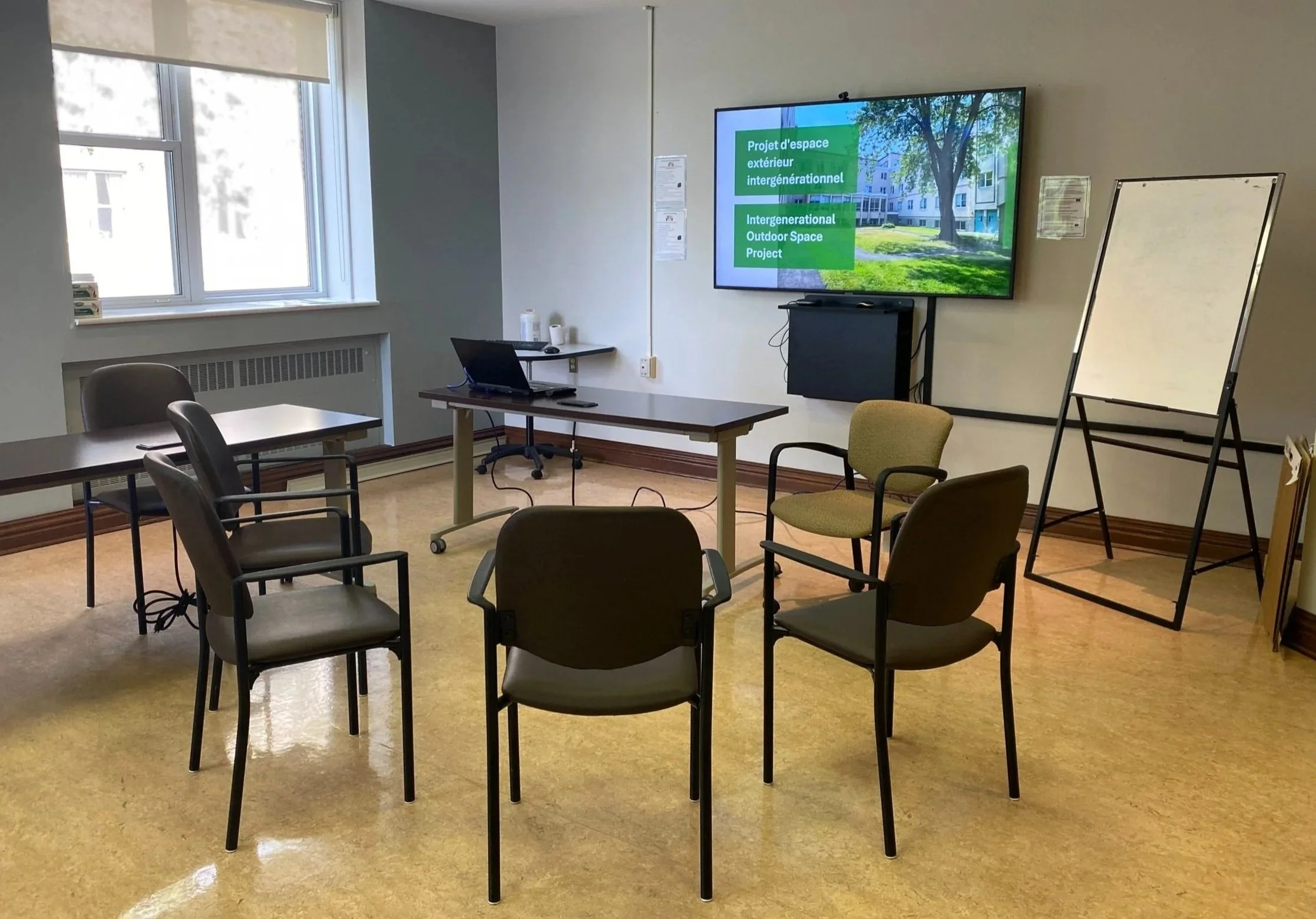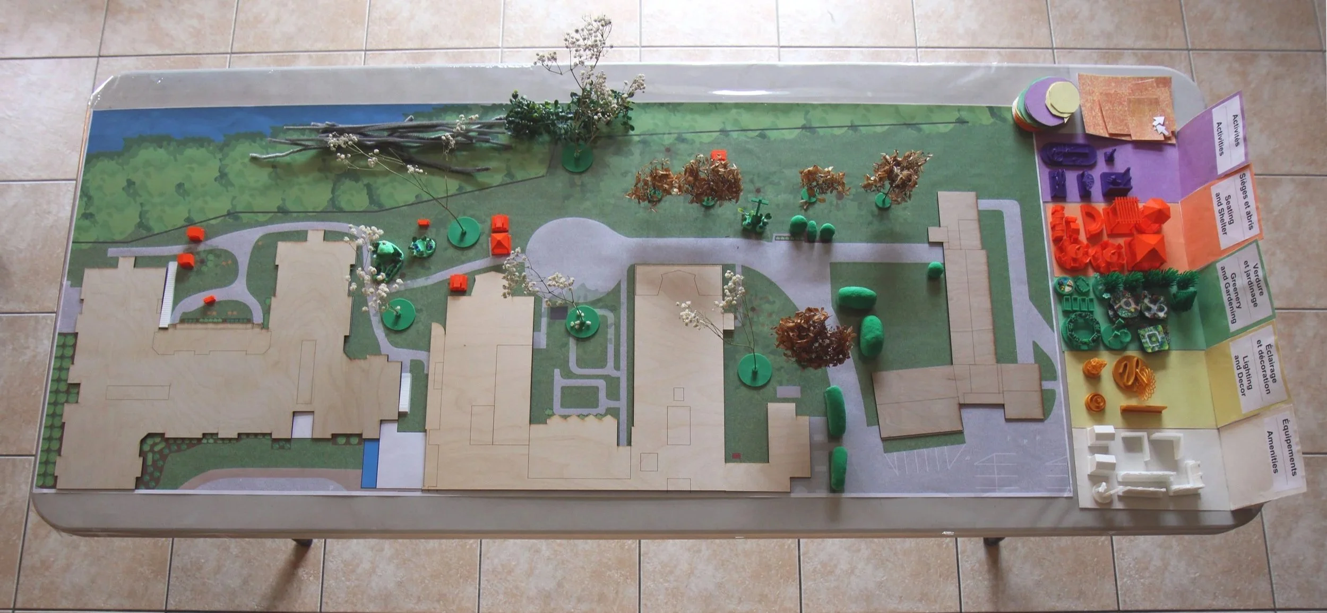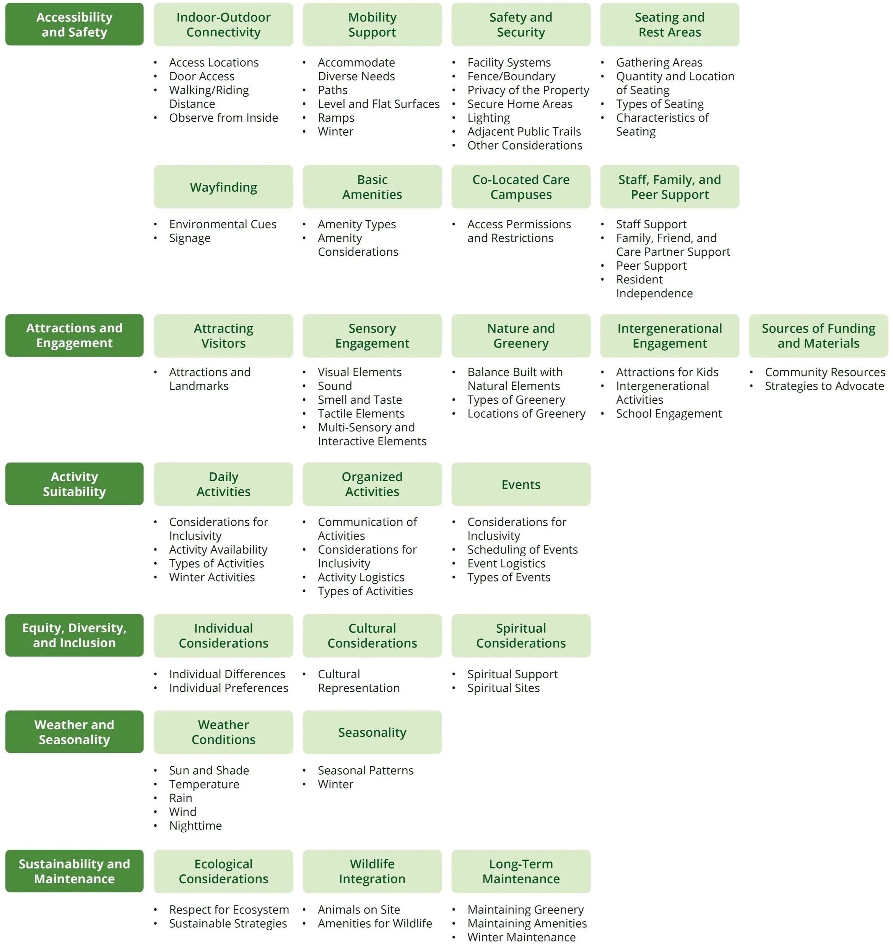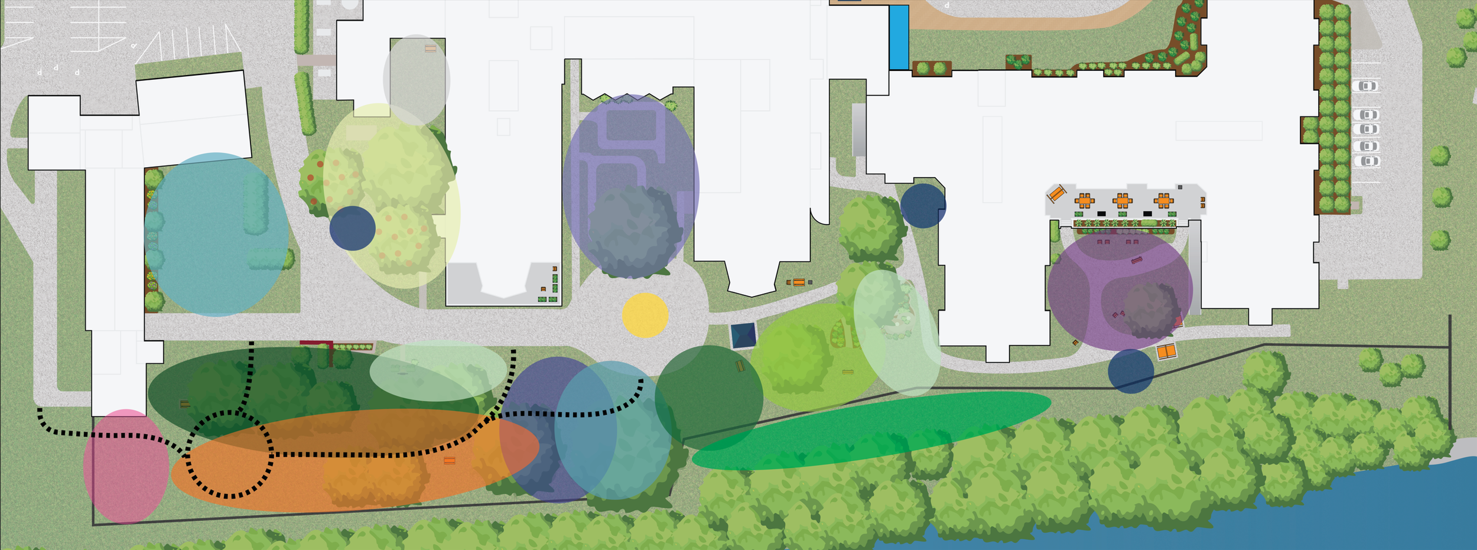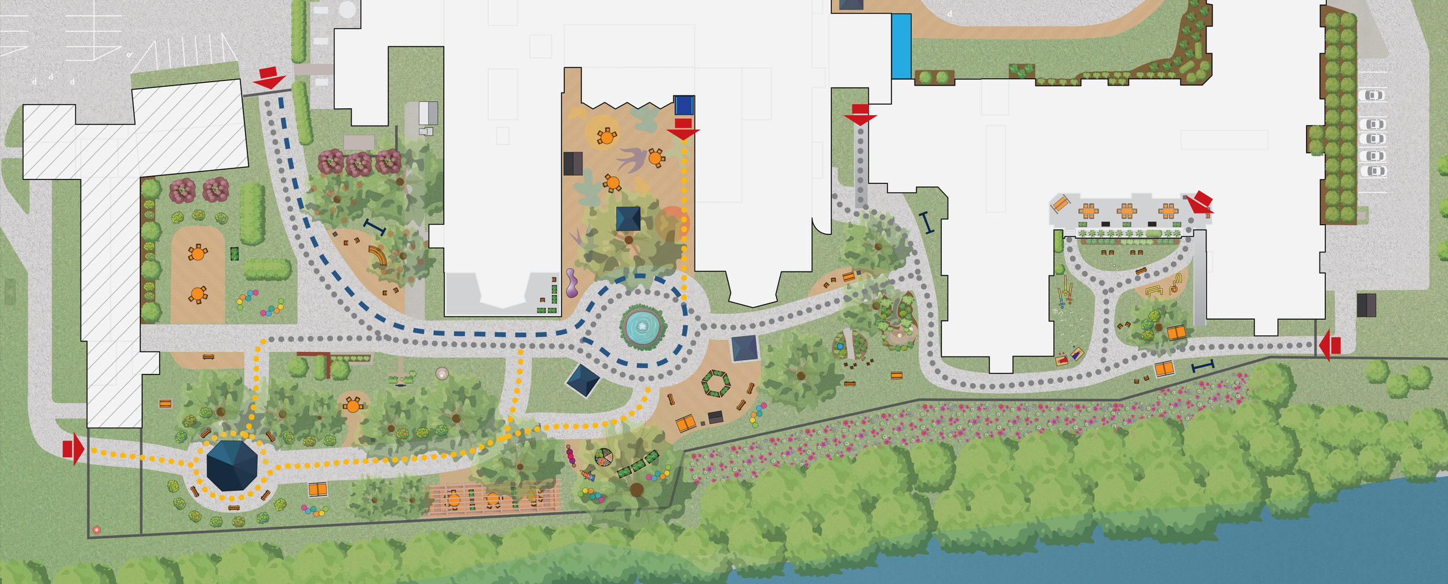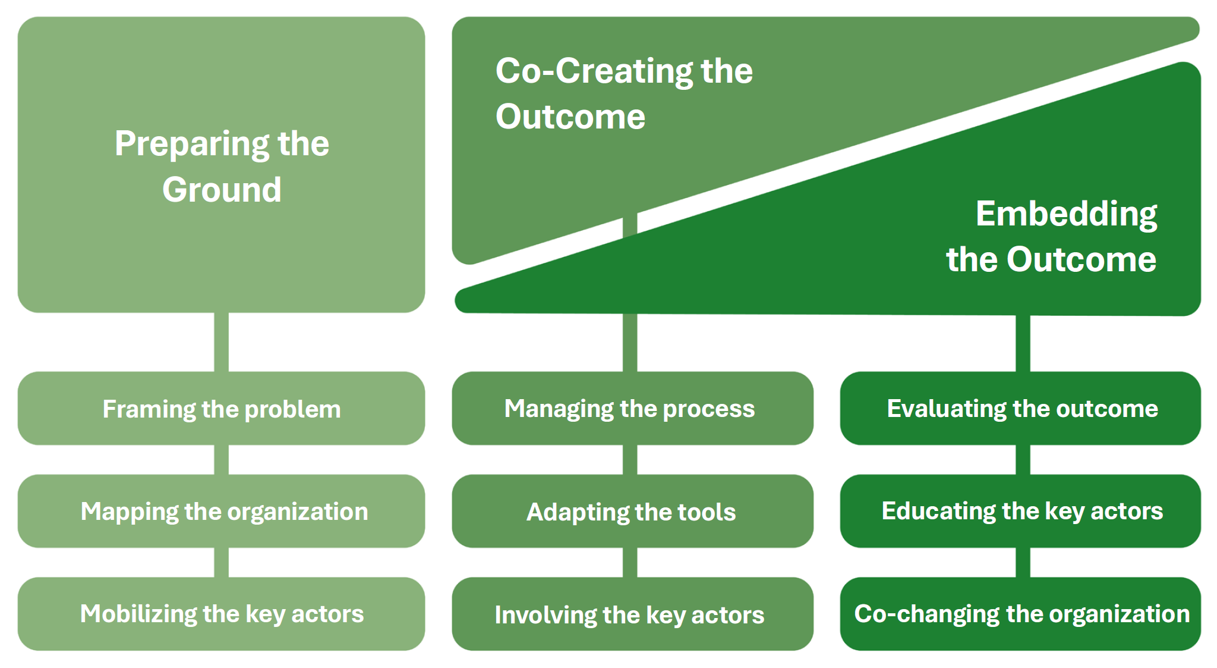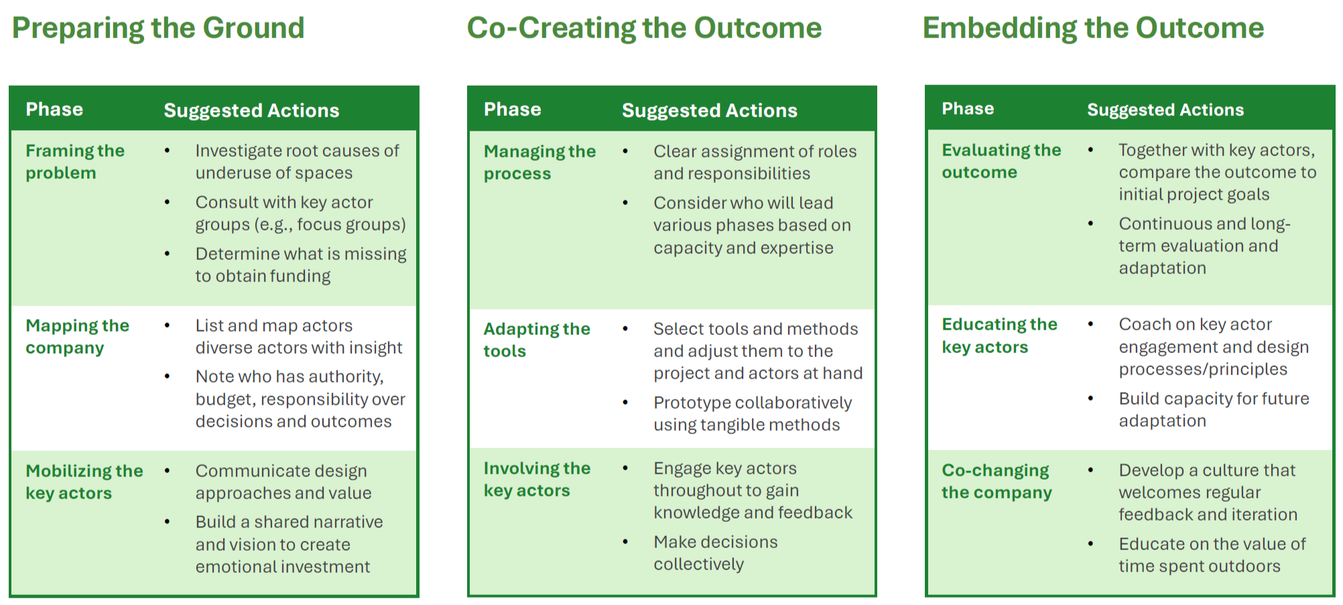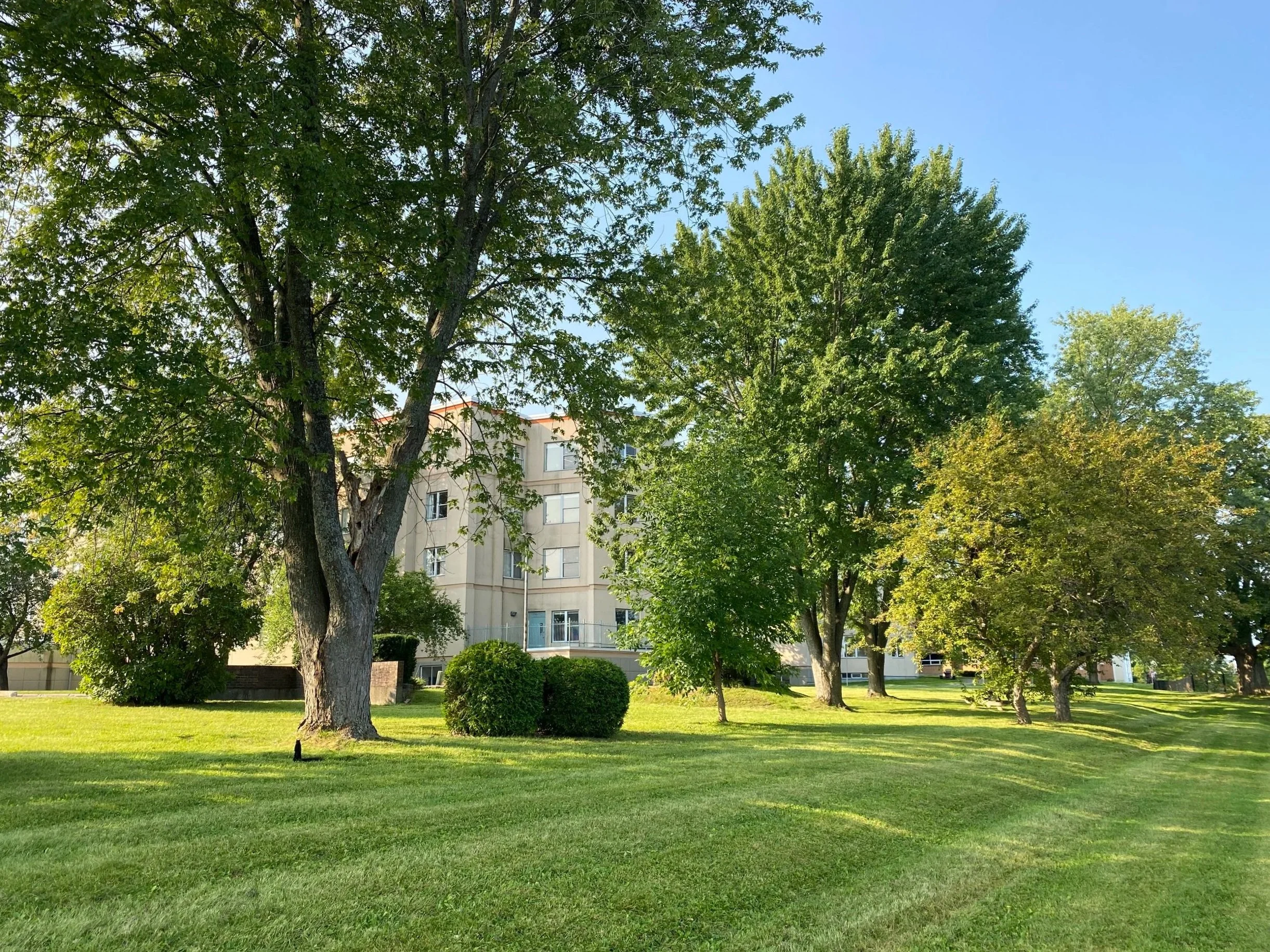Outdoor Design in Long-Term Care
Designing Interactive and Intergenerational Outdoor Spaces: A Case Study and Framework for Long-Term Care Settings
MASTER’s PROJECT
MARCH 2024 - September 2025
THE CHALLENGE
Despite the benefits of outdoor spaces, prior studies have shown that the outdoor spaces of long-term care (LTC) homes are often underused, such as in the case of Saint-Louis Long-Term Care (LTC). LTC homes are also vulnerable to design project limitations such as resources, time, expertise, and space constraints, making the realization of ‘ideal’ outdoor space designs difficult.
This research project examined how community-based participatory research (CBPR) and strategic design approaches can help target these challenge areas and support the design, implementation, and optimization of outdoor spaces in LTC.
Outcome
This research project aimed to create an evidence-based framework and a proposed conceptual map that will inform future planning of an accessible and interactive intergenerational space at Saint-Louis LTC. The goal is to improve the quality of life of long-term care home residents and engage families/care partners, staff, and the community. This project serves as a case study to inform a broader design framework, grounded in a human-centred design and a strategic design approach for outdoor spaces in LTC settings.
Design Project Overview
The opportunity to conduct this research project came from a project initiated by Saint-Louis Long-Term Care (LTC) in the Bruyère Health Village (BHV) in Ottawa, Ontario. The long-term care home was seeking a design plan for their large, green outdoor space located on the Ottawa River. While the area is spacious and has a gorgeous view, it has been noted that the space is not used regularly by many of the residents, staff, and families, and some areas are inaccessible. With these factors in mind, the home has a goal to redesign the space in a way that maximizes its potential and provides benefit to its visitors. Along with the goal to simply encourage more usage, a mission of the home was to foster intergenerational interactions with younger visitors as a way to improve resident experience.
This project is unique in that it presents not only a design challenge, but also the chance to incorporate research into the design process, exploring the issues presented at a broader scale. This hybrid of practice and study stemmed from the identification of key gaps in current practices and knowledge, and opportunities to address them.
Primary focus area at Saint-Louis LTC:
The Courtyard
Secondary focus area at Saint-Louis LTC:
The River Space
Illustrated site plan of current Saint-Louis LTC outdoor space with target areas highlighted
Methods & Participants
Community-Based Participatory Research (CBPR)
A CBPR approach has facilitated a collaborative understanding of the context, gaps, and opportunities as well as design development.
Participant Groups
Residents of Saint-Louis LTC
Neighbouring tenants of the Senior Living Apartments
Staff and volunteers of the Bruyère Health Village
Family, friends and care partners of residents and tenants
Staff of local schools
Key actors map
Pre-Research Activities
Literature Review (March 2024)
Informal Observation (July - September 2024)
Site Survey & Environmental Analysis (August - October 2024)
Research Activities
Focus Groups (January 2025)
Co-Design Workshops (May 2025)
Findings
Literature Review & Focus Groups
The literature review uncovered existing considerations proposed for the design of therapeutic gardens and outdoor spaces in LTC as well as intergenerational outdoor spaces. Structured group discussions with each of the 5 participant groups provided insights into their needs, preferences, and expectations for the redesigned outdoor space, as well as current limitations.
INITIAL Themes
Six dominant themes were developed through the literature review and were further elaborated on with the focus group data.
Download the report of findings shared back to participants here: English / French.
Co-Design Workshops
The input from the focus groups has been used to inform the design of the in-person workshops at the Saint-Louis LTC site. For example, identifying areas of the outdoor space that are most important to individuals helped to develop probes and activities they can work on during the session. These workshops involved all participant groups to gather input and collaborate on components of the proposed design.
Coming soon: updated themes and design considerations.
FRAMEWORK OF DESIGN CONSIDERATIONS
The themes identified through discussions in the activities contributed to a framework of design considerations that apply to outdoor spaces in long-term care.
POST-RESEARCH
Proposed conceptual map
All of the input, idea generation, and concept development from the data collection phases was be used to create a proposed conceptual 2D masterplan for the redesign of the Saint-Louis LTC outdoor space. Design recommendations and specific design details/requirements of importance will supplement the proposal.
Above: Proposed conceptual zone map
Proposed conceptual map
PROPOSED Strategic Design ROADMAP
Through multidisciplinary collaboration, LTC homes can prioritize barriers and opportunities and co-formulate a design and implementation plan. The proposed roadmap is to guide LTC homes seeking to rethink their outdoor spaces strategically, with a long-term vision.
“Three-step model to approach strategic design projects”
(Adapted from Calabretta et al., 2017, p. 117)
Proposed strategic roadmap
ONGOING NEXT STEPS
Community Partnerships
Continued efforts to build community partnerships, particularly with local schools, will identify opportunities for shared engagement within the outdoor space and will further define design requirements (e.g., garden beds for students to plant seeds and maintain).
GRANT APPLICATIONS
The home is currently seeking out funding opportunities to support the project going forward.
Future Impact
The resulting design framework and design concept(s) are intended to be scalable and adaptable to unique LTC contexts. Using a strategic design approach, LTC homes will be able to apply the framework and concepts to co-develop outdoor spaces that meet their needs, align with their available resources, foster intergenerational relationships, and enhance resident quality of life.
Knowledge Dissemination
This project and its preliminary findings were presented as a poster at the HFES International Symposium on Human Factors and Ergonomics in Health Care 2025. The Proceedings publication is available here.
Moshchenskaya, A., Trudel, C., Attef, M., Coutu, C., & Donskov, M. (2025). Designing Interactive and Intergenerational Outdoor Spaces in Long-Term Care Settings. Proceedings of the International Symposium on Human Factors and Ergonomics in Health Care, 14(1), 126-127. https://doi.org/10.1177/2327857925141029
Please reach out to me at alesyamskaya@gmail.com if you’d like to learn more about this project.



